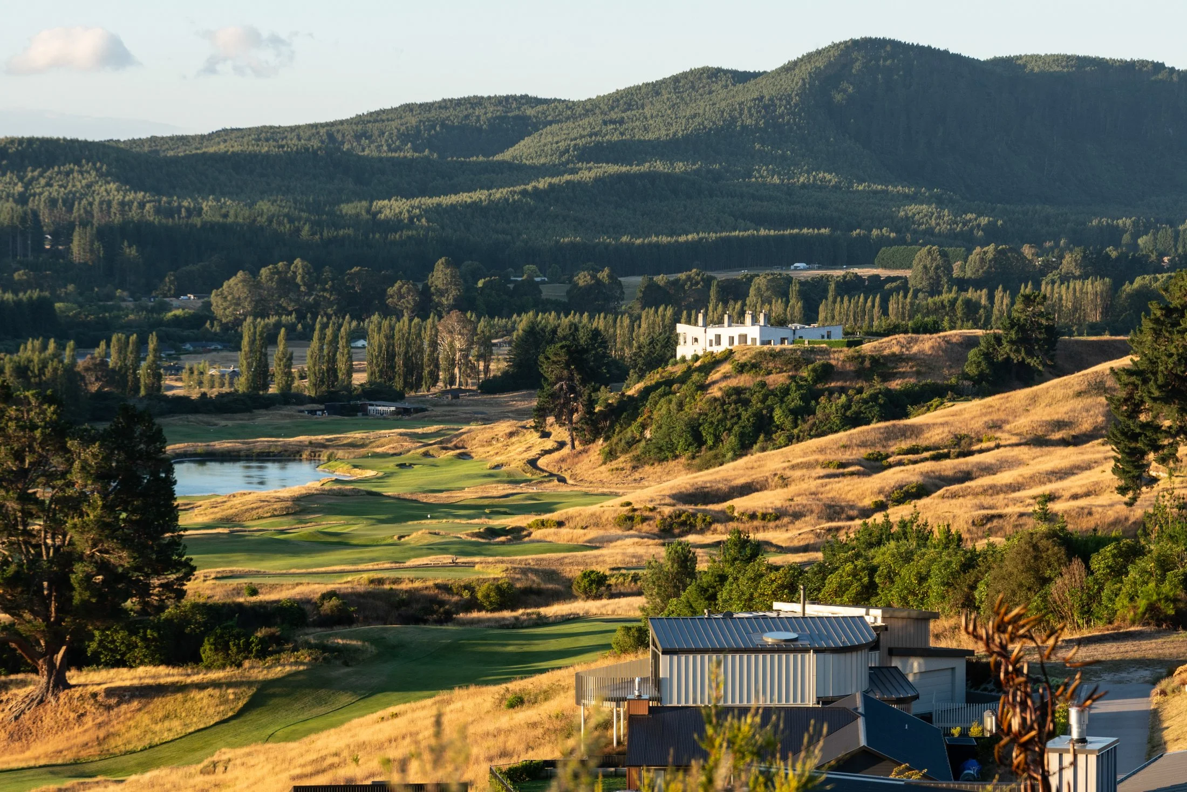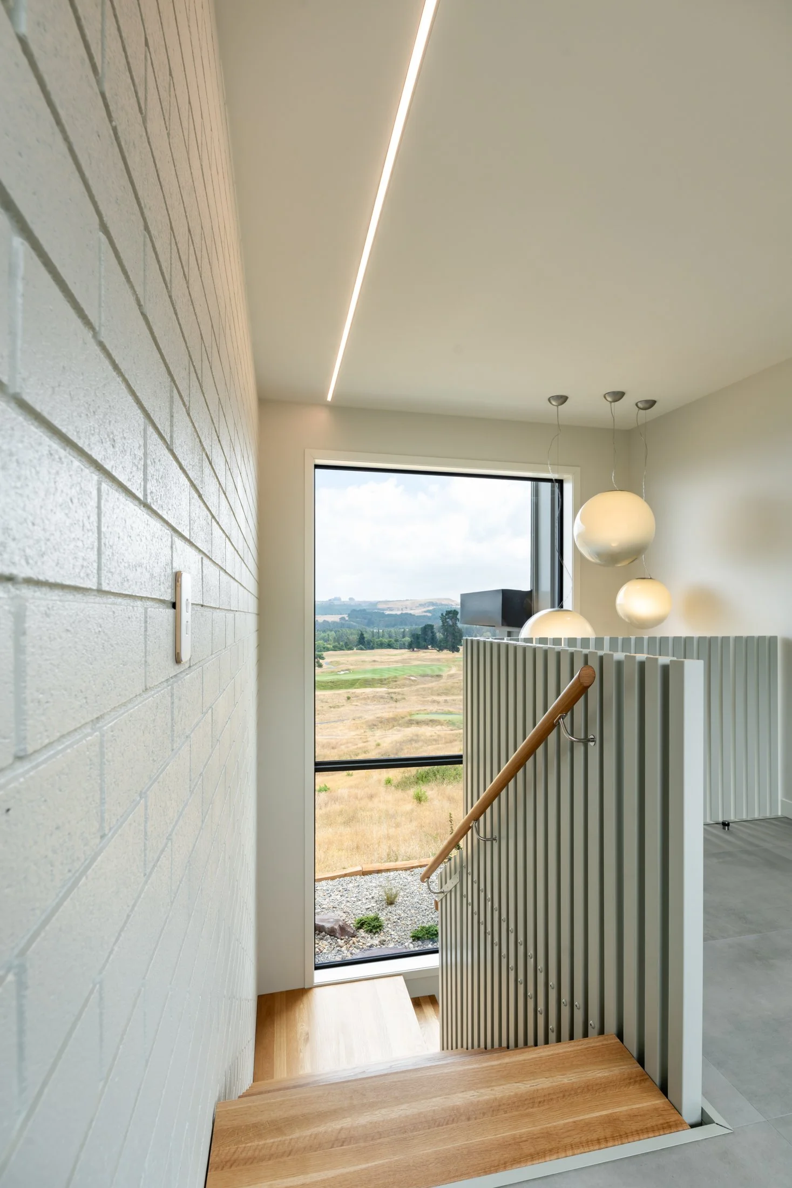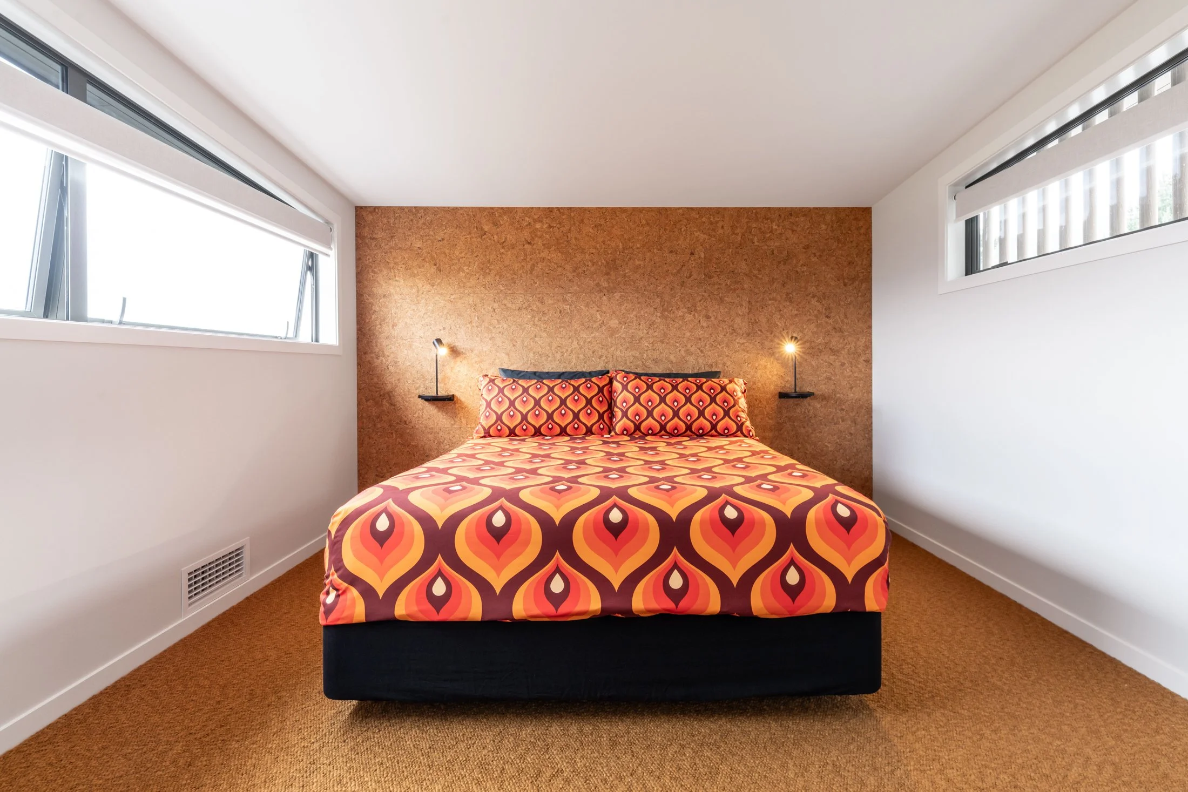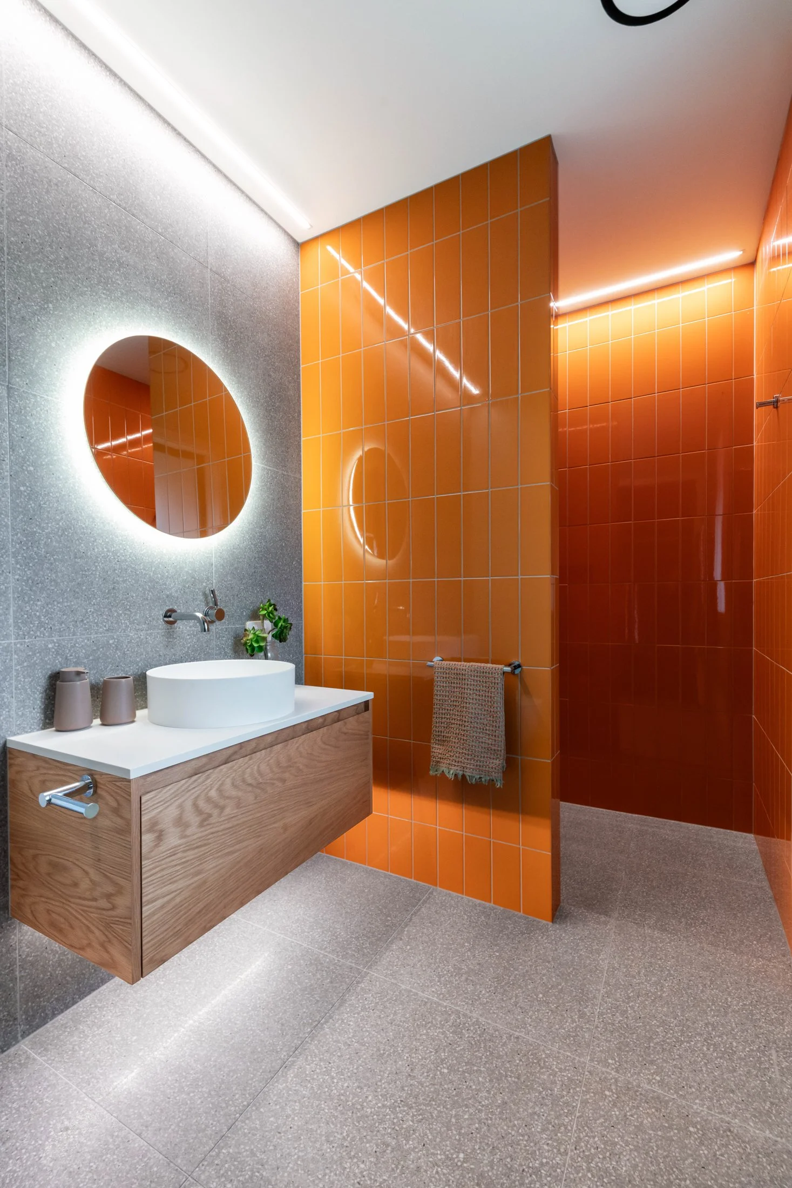Curved by the Course
House design by Ink Architecture
“After researching builders in the Taupo area, we couldn’t be happier with our choice to engage Simon and his team to craft our dream holiday home in Kinloch.
Our home is architecturally designed utilising various materials with a number of complex curves and angles, and boy did Beechtree Builders deliver with expert craftsmanship. Simon is very organised, awesome to deal with and so calm for a Builder! His team are a great bunch too. Thanks Beechtree.”
“
EXTERIOR










PROPERTY HIGHLIGHTS
Situated on a compact yet elevated site on the Eastern side of Kinloch, Lake Taupo this dual level home has a Westerly aspect with views out over the Jack Nicolas International Golf course to the Western bays and beyond.
The home consists of two levels and a separate eastern wing for guests with their own private entrance located down a breezeway featuring a unique Bluestone "crazy paving".
The ground floor of the main house consists of a kids bedroom, Rumpus room, Bathroom, Powder room, Double garage and main entry.
The entrance greets you with a large metallic copper entrance door inviting you up the light filled steel and White Oak staircase, with the option to use the 4 person lift off to the side.
The upper level has the master bedroom, Ensuite and Walk in wardrobe to the North with expansive views of the golf course, even from the bathroom.
-
The main living area and kitchen form the core of the house featuring a soft colour palette and cosy area beside the floating fireplace for a good book. A sheltered outdoor living and deck area are accessed via the bi-parting corner doors providing a great place to entertain or relax. Custom slotted sliding screens close off the outdoor area and can also slide across the windows on the west to help control the warm summer sun.
With low maintenance in mind the home is architecturally clad in coloursteel tray cladding in a "Bone White" colour with a contrasting "Thunder Grey" tray roofing of the same profile featuring several large round sylights. The large curved deck areas consist of a composite decking material for low maintenance and longevity and a custom curved balustrade. Blonded Cedar paneling has been used on the soffits cleverly wrapping around the curves of the building while Aluminum battens in a "white Oak" finish wrap around the lower kayak storage area and curved gate as well as the upper bedroom area, cleverly highlighted with LED strip lighting at night.
With uncompromising views and low maintenance in mind, This home is the perfect balance and an ideal retreat for an avid golfer.
INTERIOR














