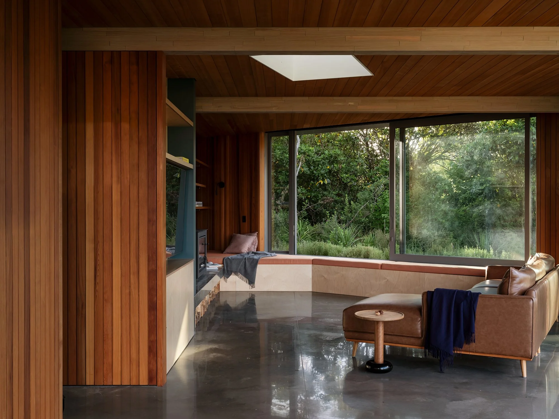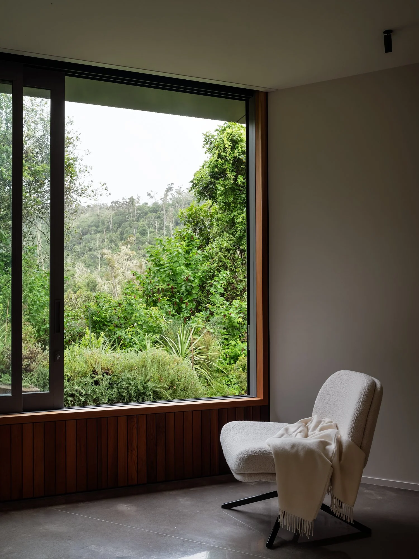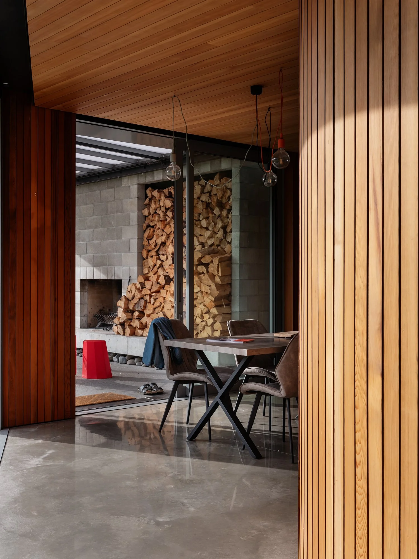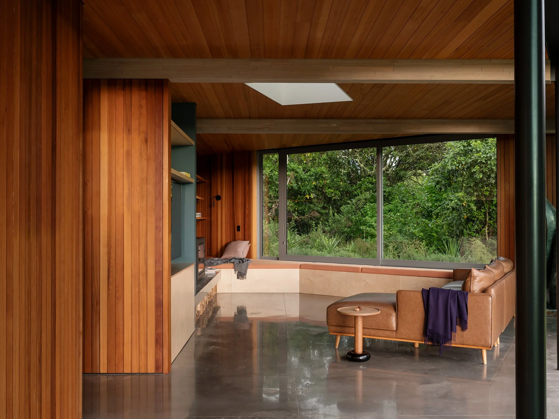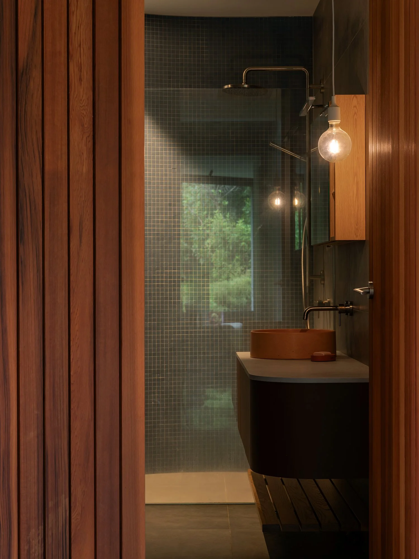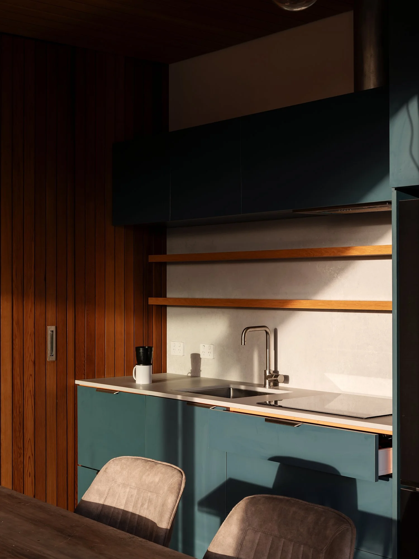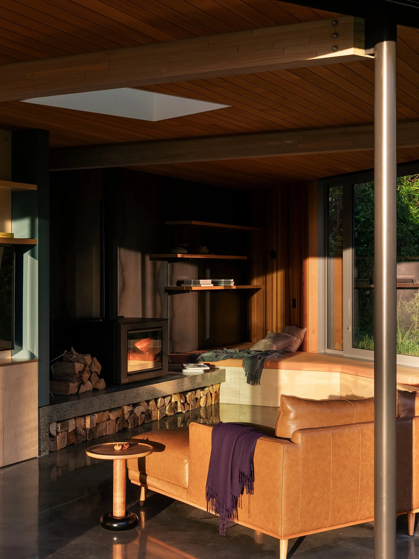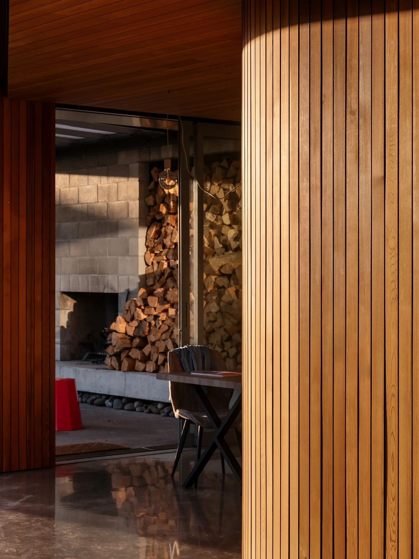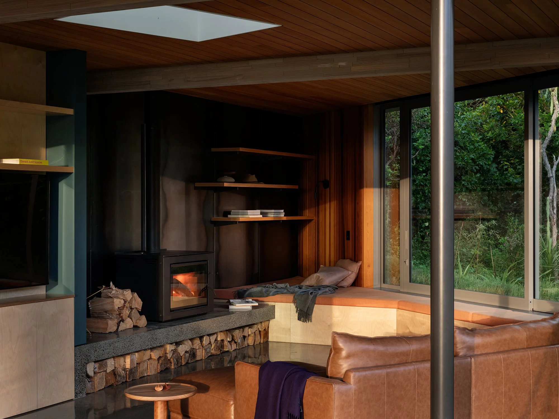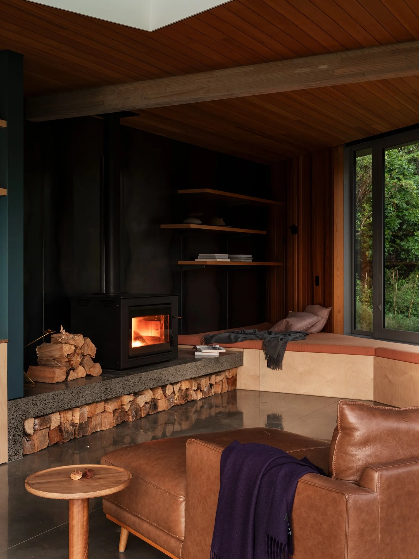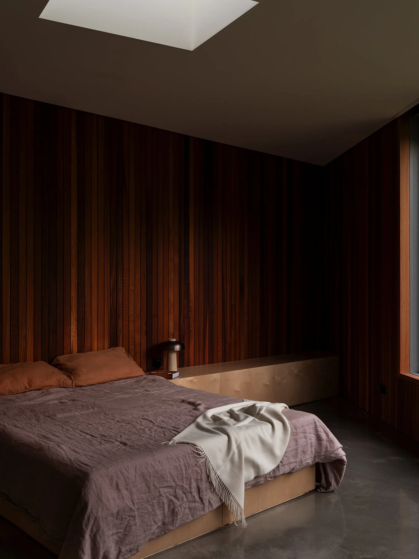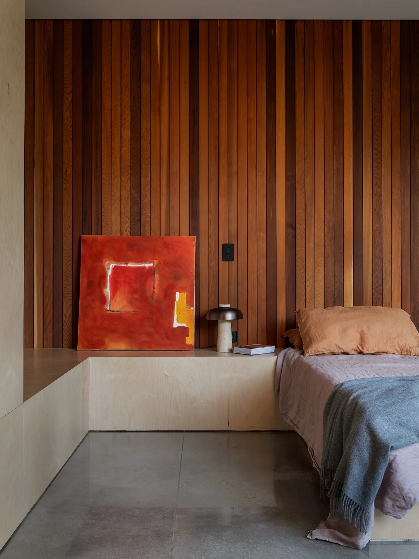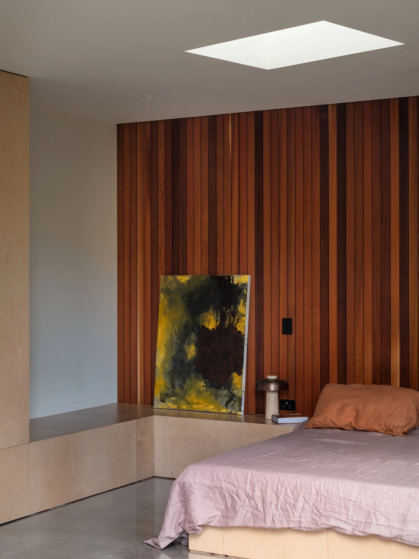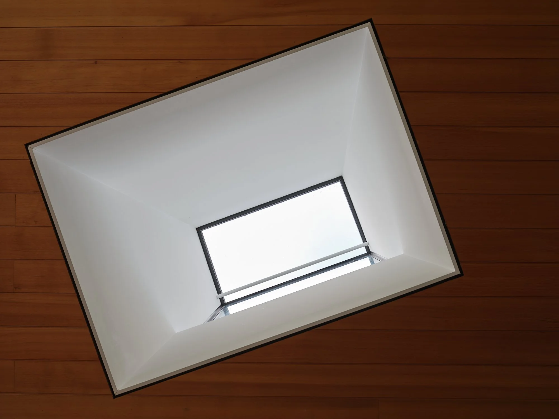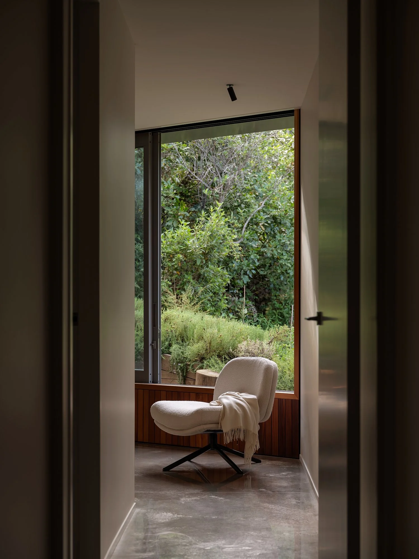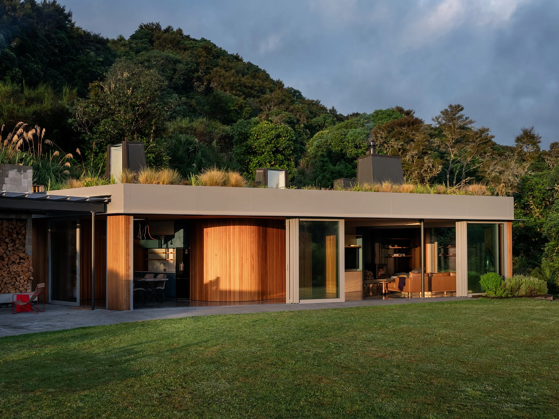EXTERIOR
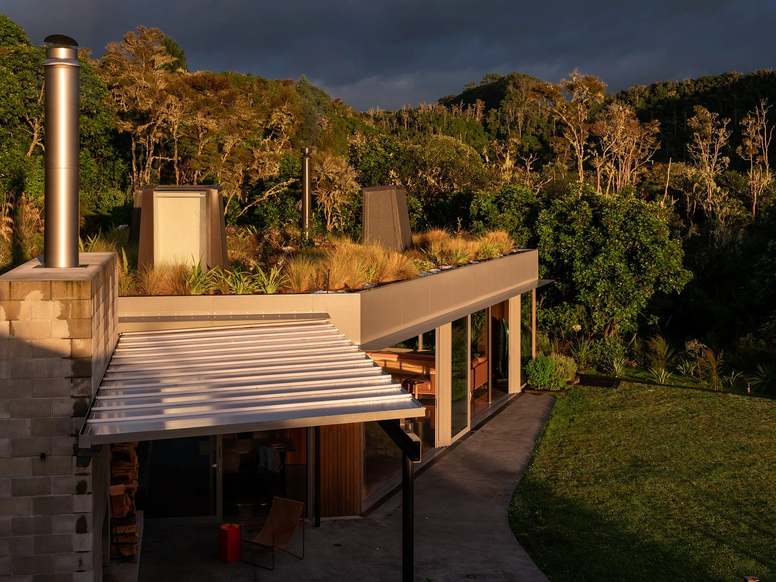
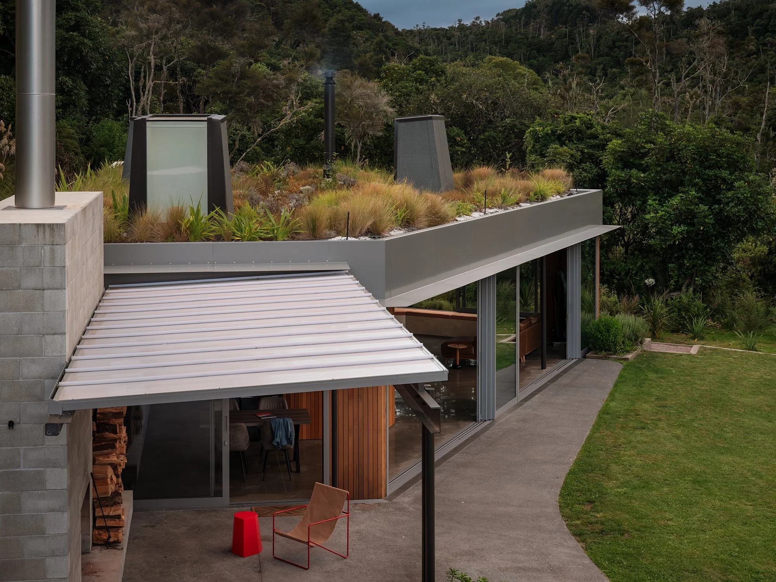
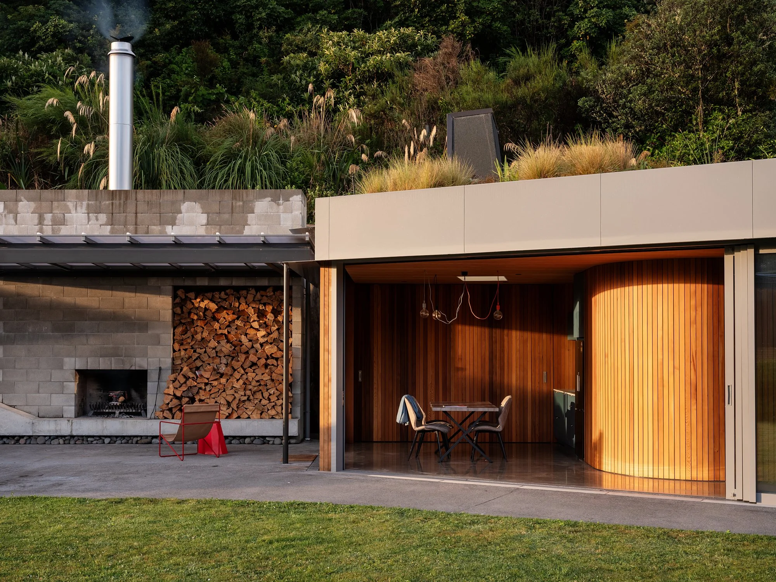
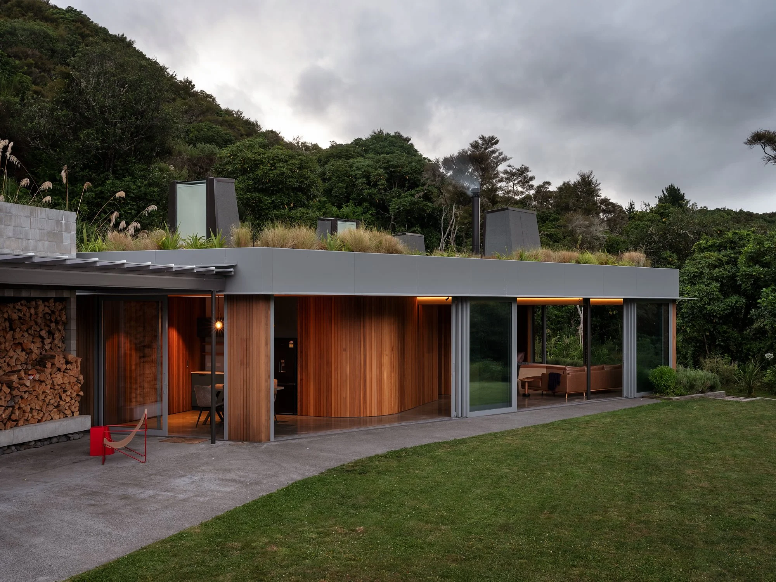
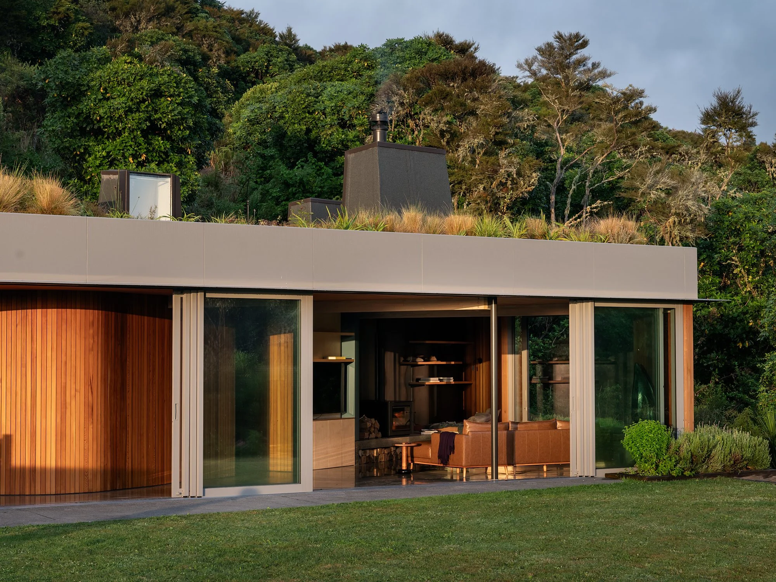

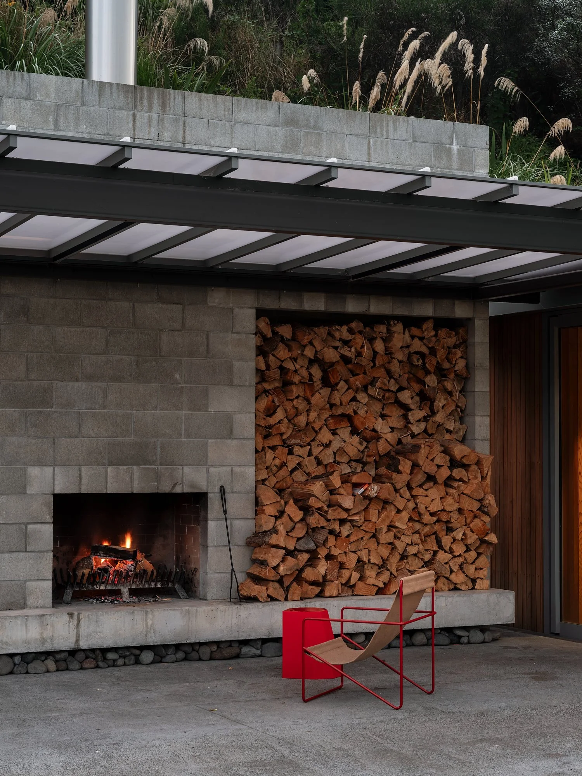
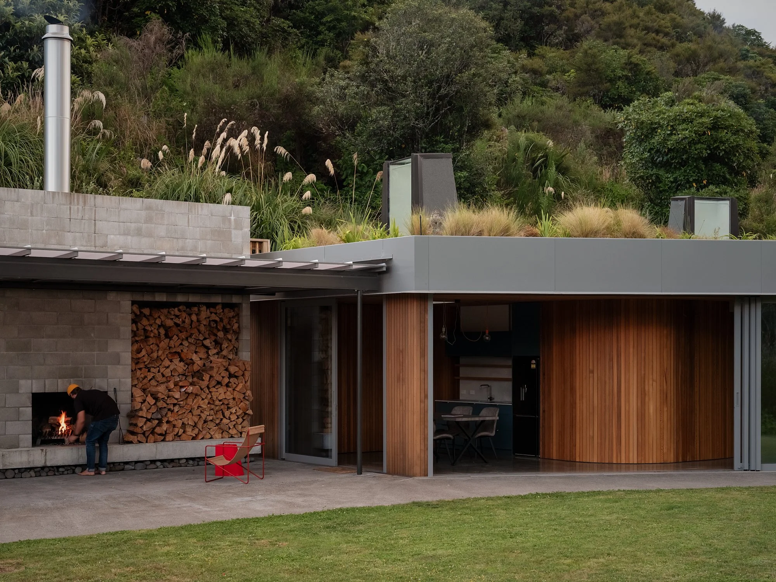
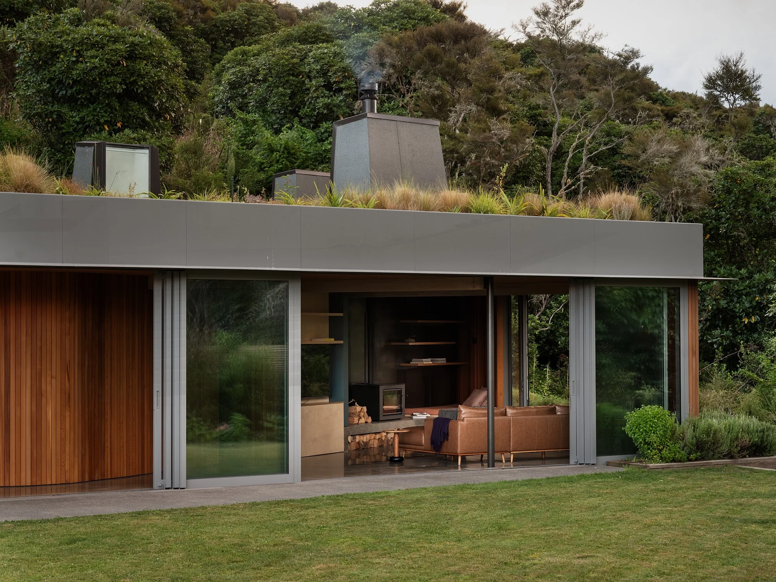
PROPERTY HIGHLIGHTS
A family retreat tucked into the head of a valley at the south western end of Lake Taupo, Whareroa is a home away from home for a busy family – and at times a meeting place for extended family and friends to gather, fish and enjoy a slower pace of life. The building is tucked into the hillside, neatly mimicking the angles and orientation of site's shape. It opens out to the north, to the native forest to the west, and offers bright flashes of Lake Taupo to the east.
The clients wanted a warm house, both in atmosphere and appearance. Timber linings wrap around curving walls to the interior, and the fireplaces wash the walls with a warm glow in the evenings.
Clever "light stalk" skylights (which function much like a periscope) penetrate a living roof and reflect natural light down into the home. At night, they offer the reverse effect, washing light from the rooms below up onto the living roof, illuminating the beautiful native grasses and sedges. The living roof also provides an attractive elevation for passers by on the track traversing the bush behind the site.
With its low, flat profile, curved internal wall, aluminium features, and living roof with periscopic skylights, the house is a curious, sculptural piece of architecture - but the experience is pure bach.
-
The three bedrooms (main, guest and bunks) are cocooned at the back of the home, allocating the living, kitchen and dining areas to the sun-drenched front.
Appropriately, most of the family's time here is spent outdoors, so the façade's glazed sliders bank together, allowing free flow out to the typically versatile front lawn/cricket pitch/boat park/campground.
The kitchen feeds through to the sheltered concrete-block fireplace on the eastern side "where it all happens." "They live around it, eat around it - I've even had photos of them sitting around it in the middle of winter," says the home's architect, Finn Scott.
It’s sophisticated home, but not precious, and capable of giving the furniture, corrugate cladding, polished concrete floors, and built-in plywood their part, all flowing together to create a harmonious whole. The curved wall separating the dining and living room, for instance, softens the corner in that high traffic area while making space for a pleasingly curved shower on the inside.
Undoubtedly, the building's identity is defined by the living roof. A walking track weaves through the bush behind the property, looking down onto the home. A rooftop garden simplifies the roof profile. Here, any rainwater not absorbed by the planting flows to a rear external gutter, avoiding the complexities of internal gutters and downpipes making 'simple' work pretty hard. The planted surface softens the boundary between the building and nature, allowing the home to dissolve back into the bush.
Sprouting up through that tufted greenery are the aptly named "light stalks" a Bossley Architects innovation. Glazed across the top and down one side, the sky light substitutes are positioned to serve the darker corners of the home. They impart massive personality to the place, funnelling light in during the day and out at night.
INTERIOR
