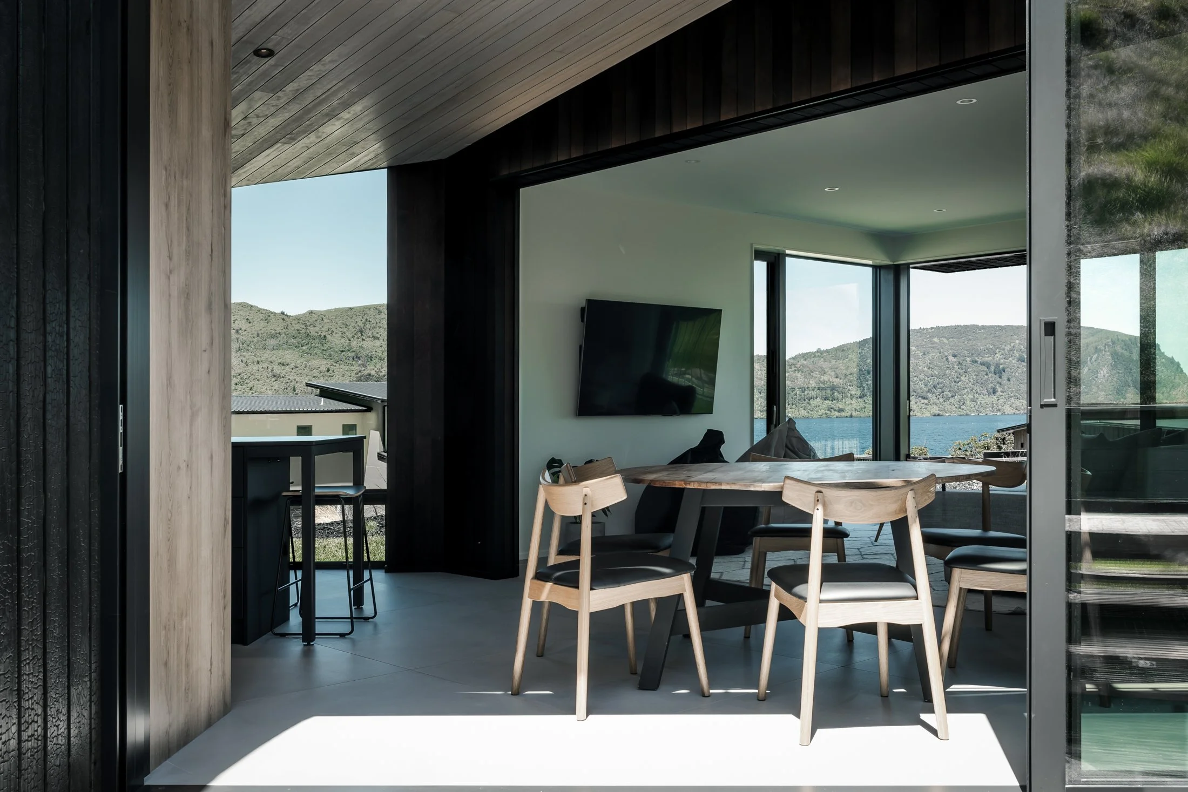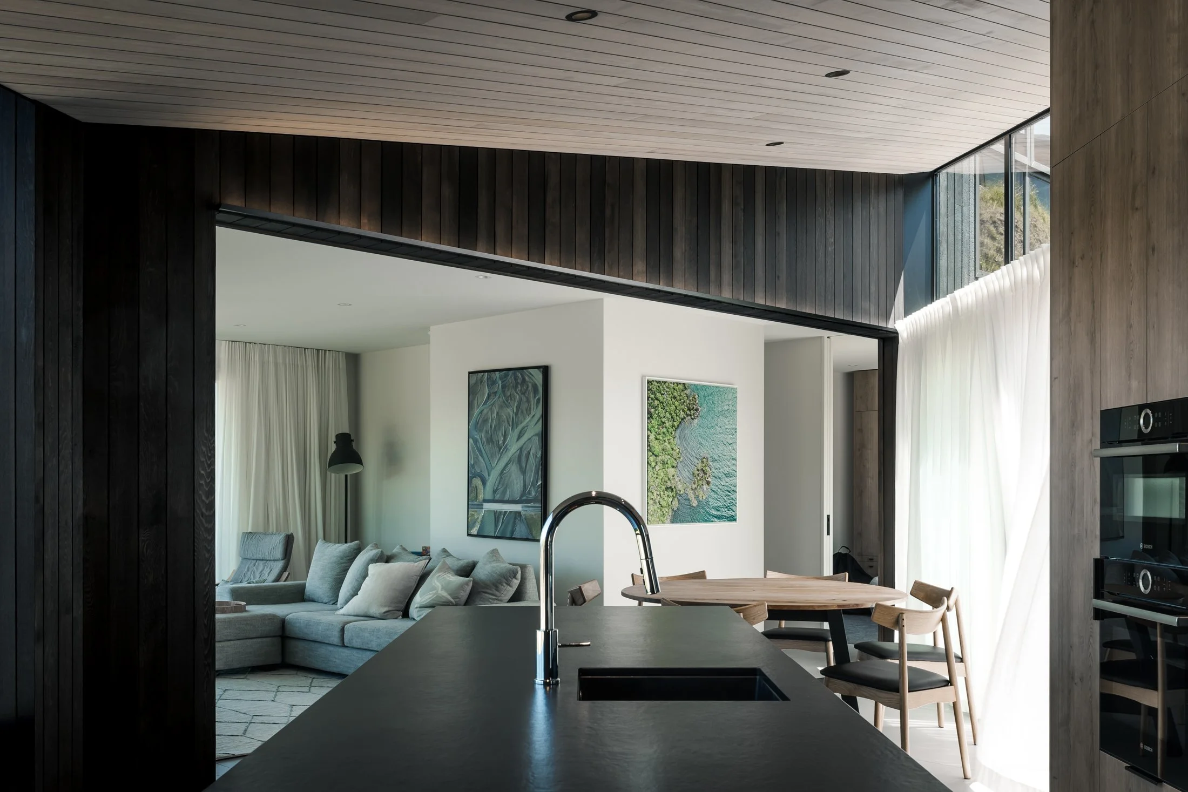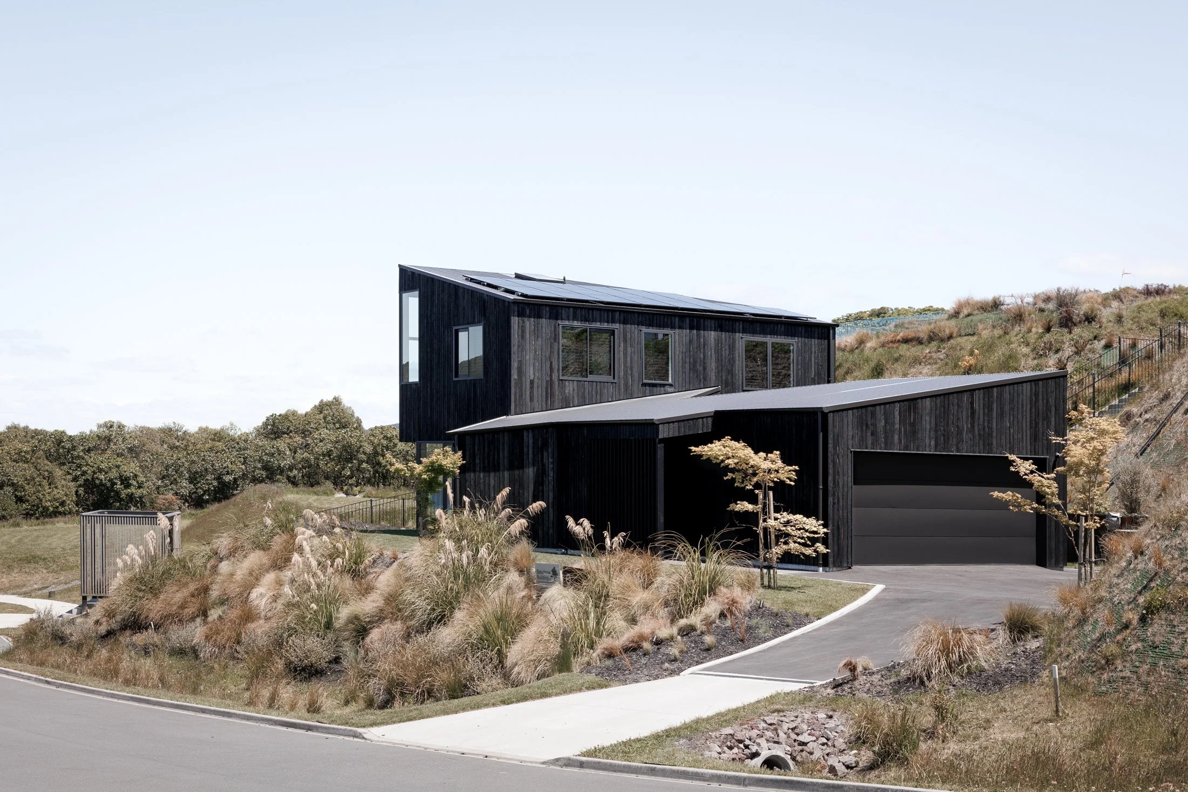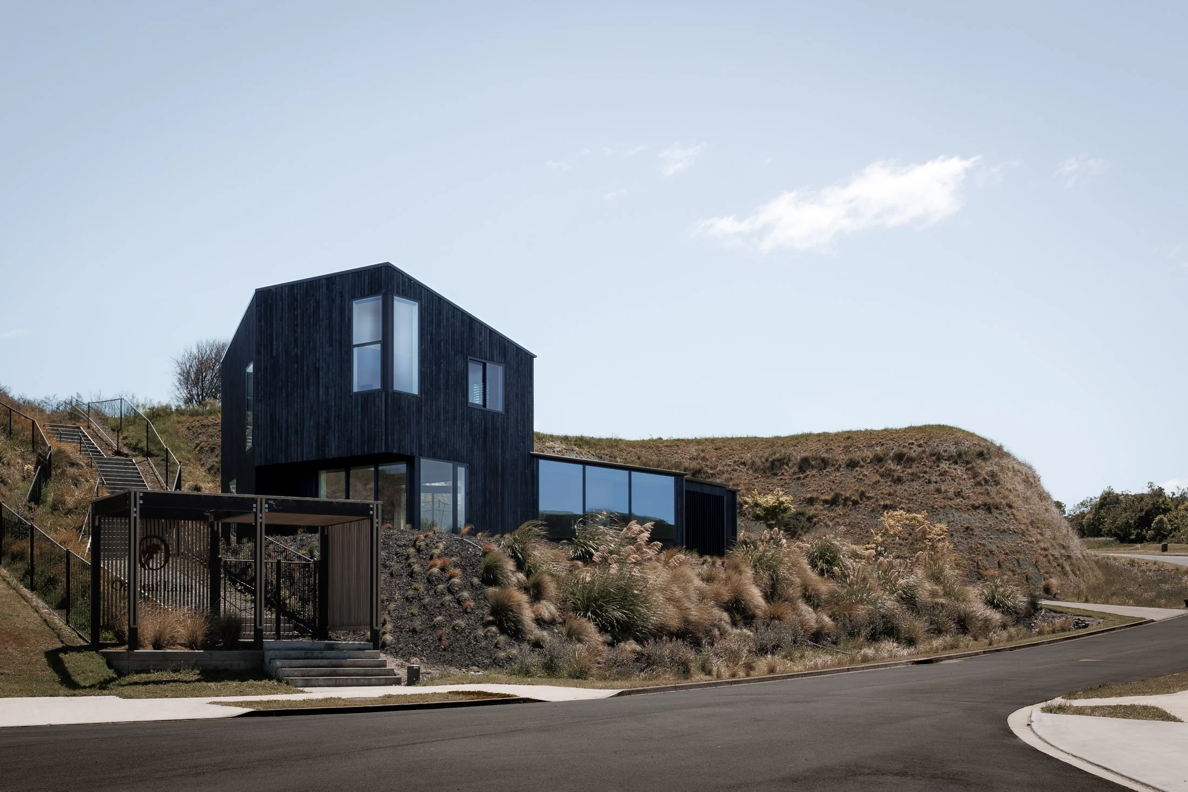Kinloch Retreat
House design by Design Group Stapleton Elliot
“Simon and his team at Beechtree Builders are the quintessential kiwi builders that we all wish for: honest, reliable and highly skilled. These characteristics (which we are very happy to personally vouch for) leaves us in no doubt as to why Simon and his team are repeatedly recognised by the building industry (including numerous awards) as outstanding in their field.
Although, we could be biased: Beechtree delivered for us a final result that we are absolutely thrilled with. The attention to detail is superb. The standard of finish is exceptional. The management of the build process was without fault. And it is not just us who think so – we continue to receive numerous compliments about our holiday home (and we have no hesitation in crediting the Beechtree team for their excellent work).
Ably led by Simon, the team made our first foray into building an easy and rewarding one. Even though Auckland’s COVID lockdowns meant we were not able to be on-site as much as we hoped, we really appreciated the regular project and photo updates from Simon and his team which kept us up-to-date and well informed of progress. We were also genuinely appreciative of Simon’s availability to show us through the building site, often at times that accommodated our travelling schedule.
We were warned by our architect that building to a bespoke design would not be without its fair share of building challenges - but even so, and to Beachtree’s credit, these were few and far between. ”
“
-
We particularly appreciated the team’s problem solving approach. This generally involved a quick, candid and honest assessment of the issue at hand, which was then closely followed up by supplying us with a range of solutions and options, each carefully considered in terms of the architectural intent and their financial and timing impact on the project. We credit Simon and his team’s genuine integrity and their open and transparent communication style with ensuring the few issues that arose were solved favourably and efficiently.
Again, reiterating the high standard that Simon and his team are held in by the building industry itself, we were also very pleased to hear that our Architects are also very complimentary of Simon and his team – especially as they had not previously worked together. We are confident that their positive relationship added to the success of the project.
We could not recommend Beechtree more highly. We again thank Simon and his team for their dedication and hard work to bring our dream holiday house to life. We are beyond satisfied with the results and look forward to enjoying many memorable moments, not just for our generation, but also for our kids' generation in the years to come.
—Mark & Karen Allen
EXTERIOR
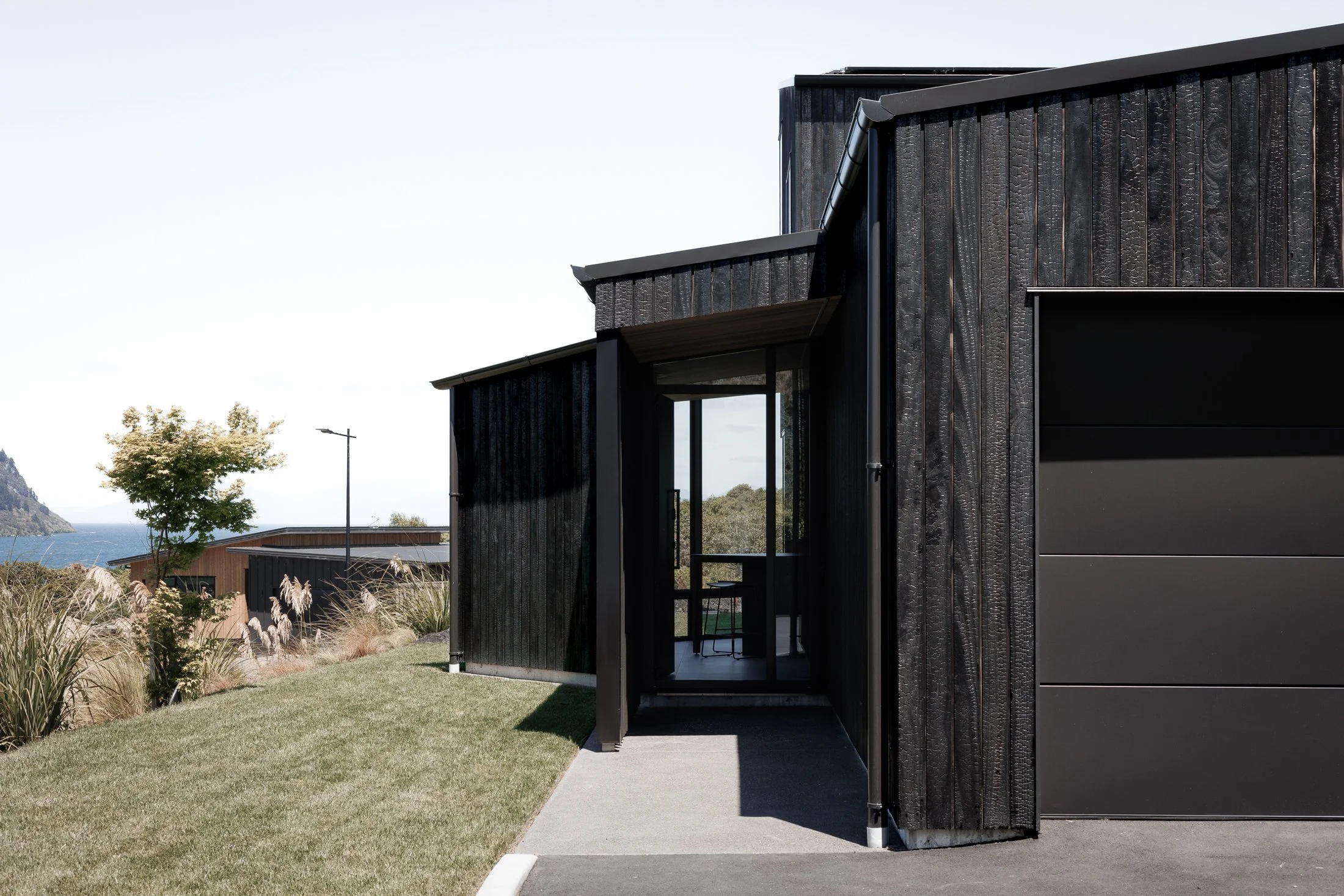
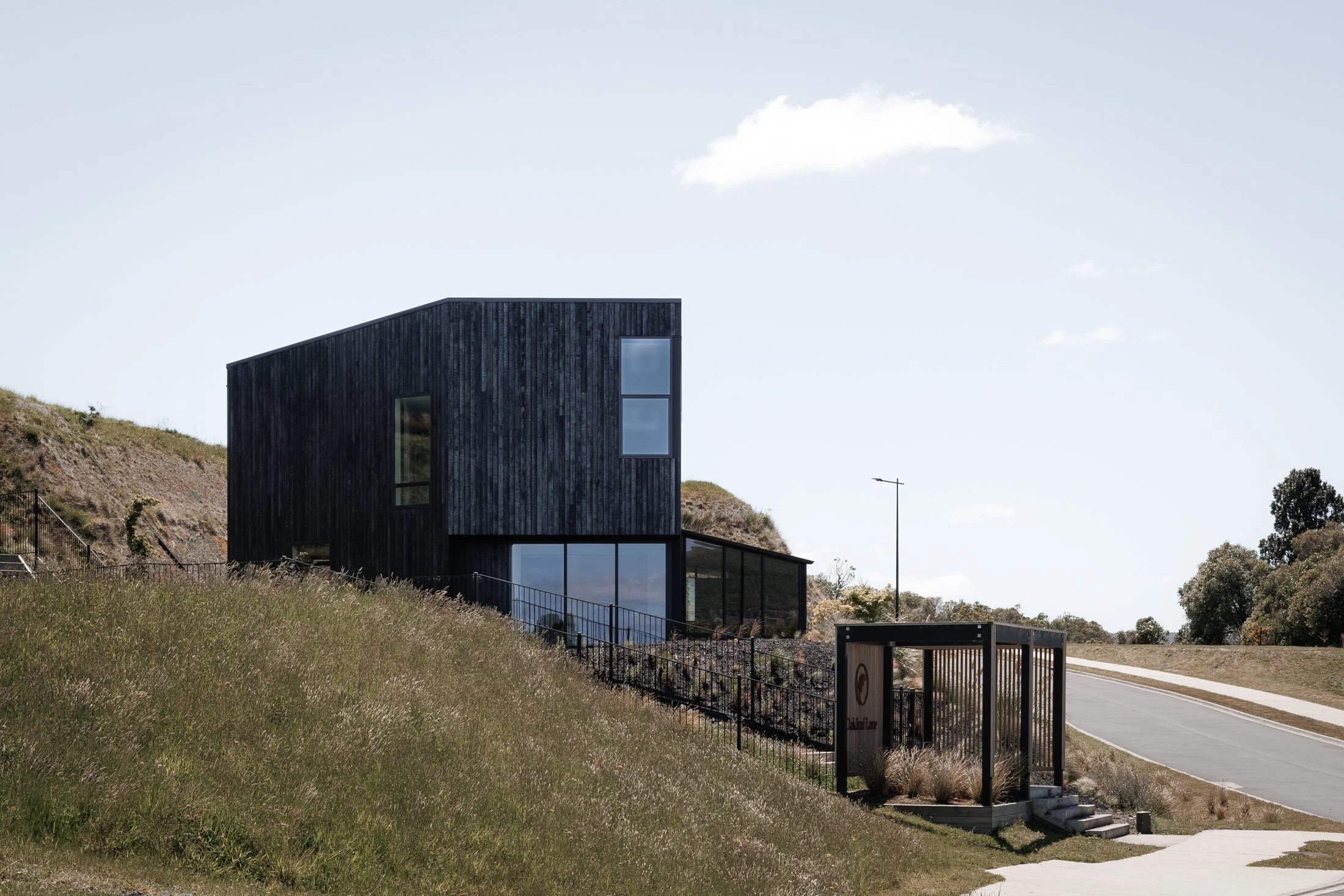


PROPERTY HIGHLIGHTS
The site is located on a flat elevated building platform surrounded by steep berms, the Otaketake Stream Scenic Reserve, and Lake Taupō. The project respects its lakeside location, integrating the built form into a unique ecosystem and topography.
The main house is made up of two forms, a two-storey box housing the living, bedroom and bathroom spaces and a one-storey kitchen / dining pavilion which angles to celebrate Lake Taupō views. Materials include "Abodo" Vertical Charred weatherboard to the exterior which have been selected for durability in a lakeside and volcanic environment, while natural Cedar and Hemlock paneling to the interior create a sense of refuge from the sometimes harsh, climatic conditions.
The plan is organised around a central outdoor courtyard space, which acts as the social hub of the retreat. Living spaces, with views to the lake beyond, radiate around this courtyard.
INTERIOR

