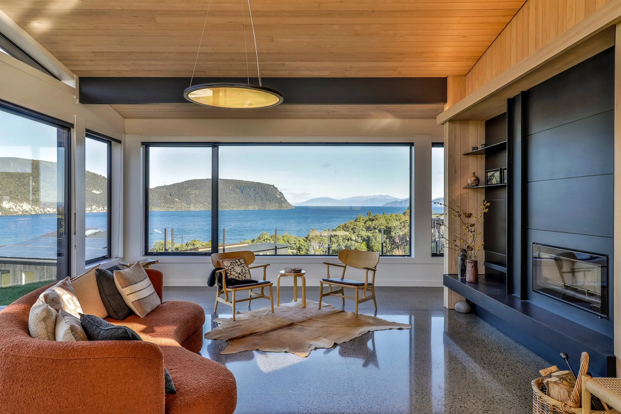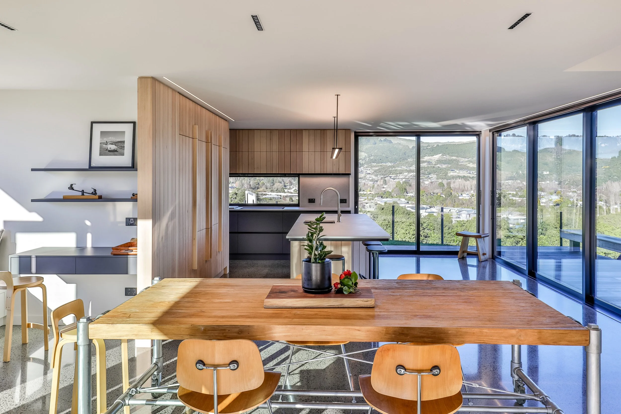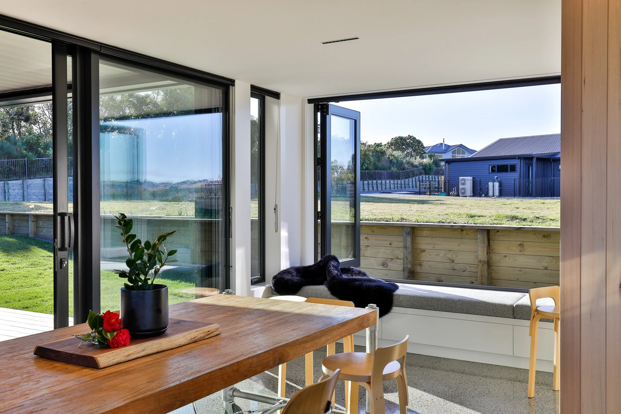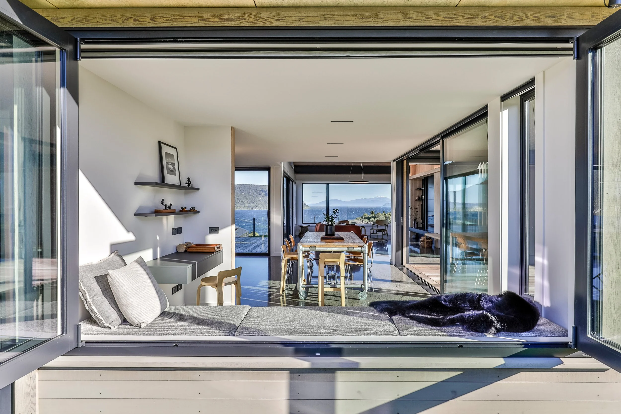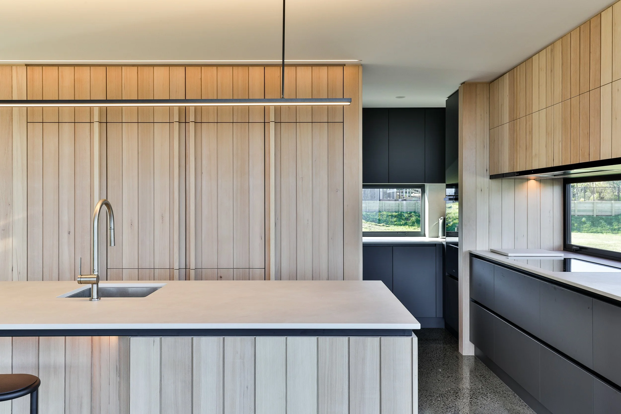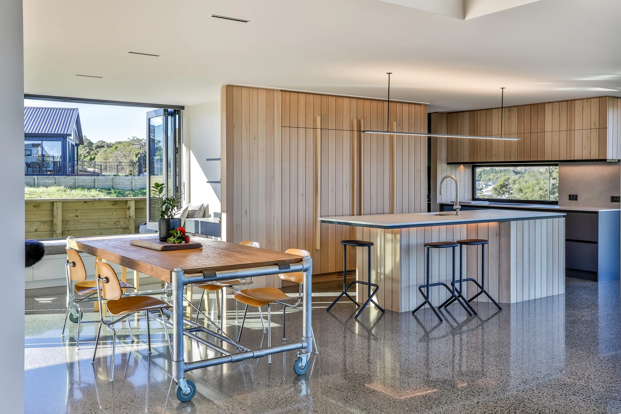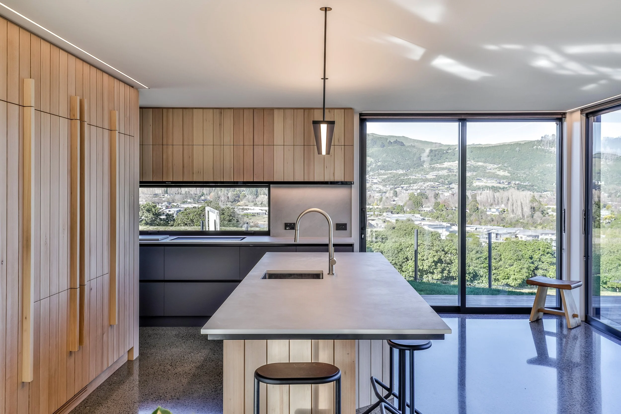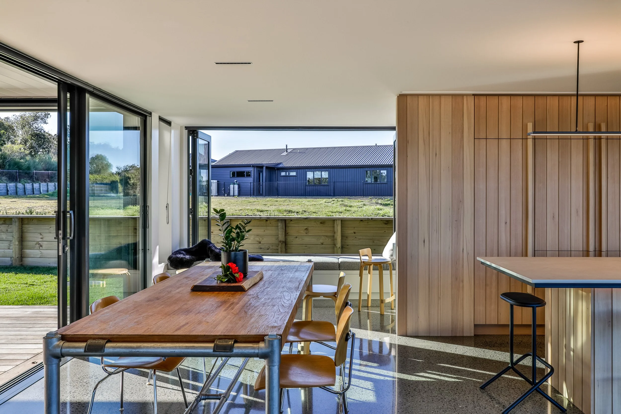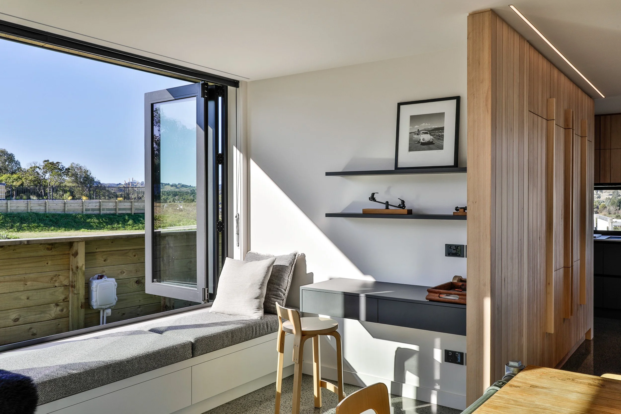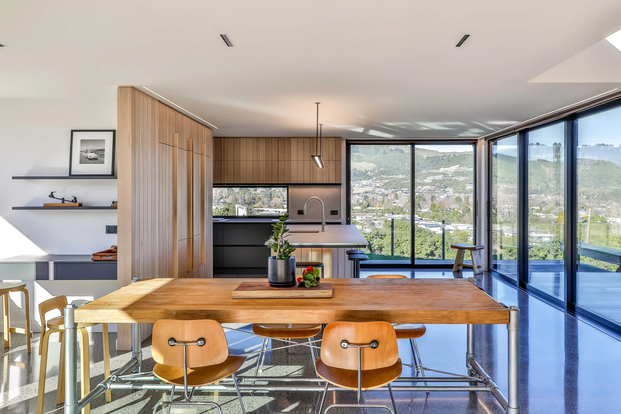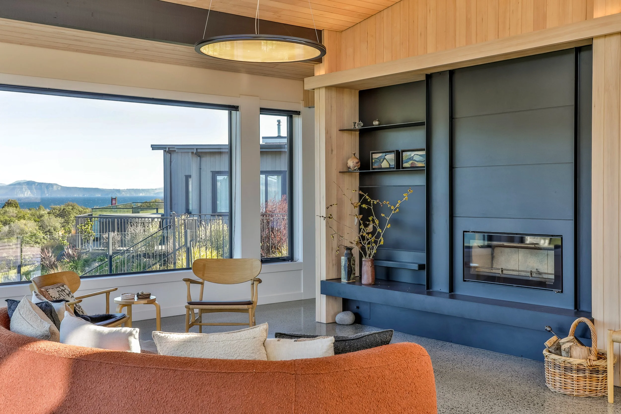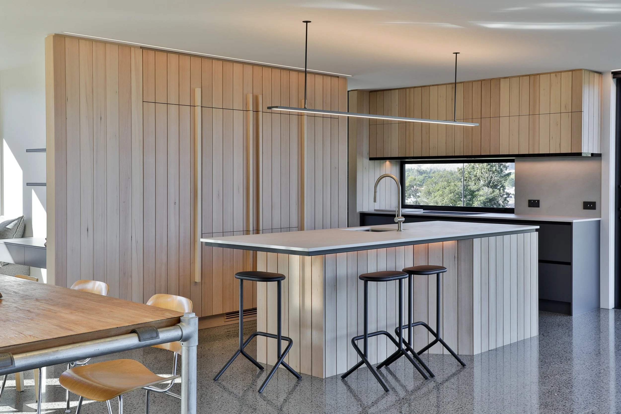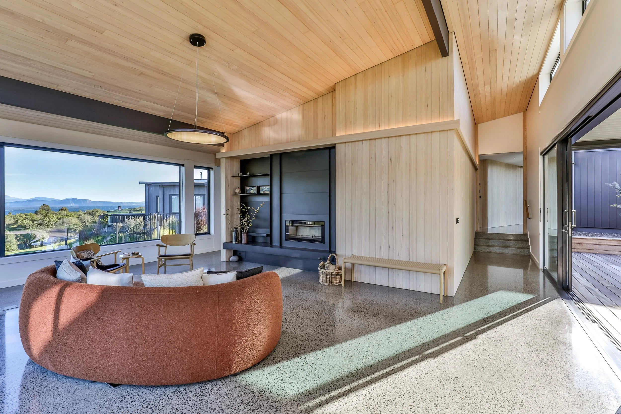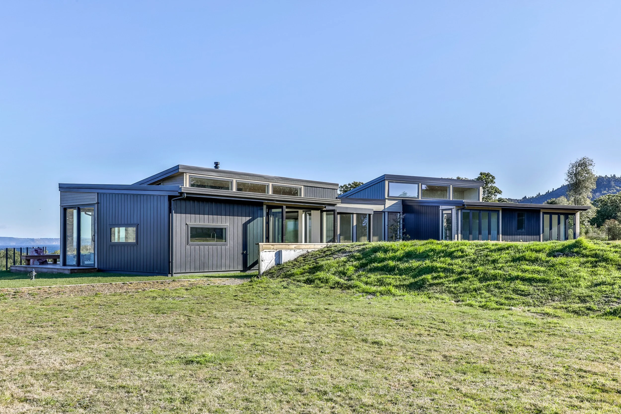Oak Leaf Abode
House design by Fraser Cameron Architects
“We were incredibly impressed throughout our build with Simon, Kylie and the Beechtree team from the initial meeting with Simon to the handover.
The meticulous craftsmanship, precision and attention to detail ensured we have an exceptionally high quality home that has exceeded our expectations and functions in the way we had always envisaged.
Communication with the team was excellent, keeping us informed at all times. We were always welcome on site and felt as though we could voice any concerns and they would be dealt with professionally and promptly.
Simon carefully managed the different phases of our build coordinating the many contractors involved which ensured minimal delays and the project to run on time.
This was our first build and we were guided and supported through every stage ensuring that everything went extremely smoothly.
If we ever build again we would definitely want Beechtree with Simon, Kylie and their team to undertake our project as our experience has been positive and rewarding in so many ways.”
“
EXTERIOR
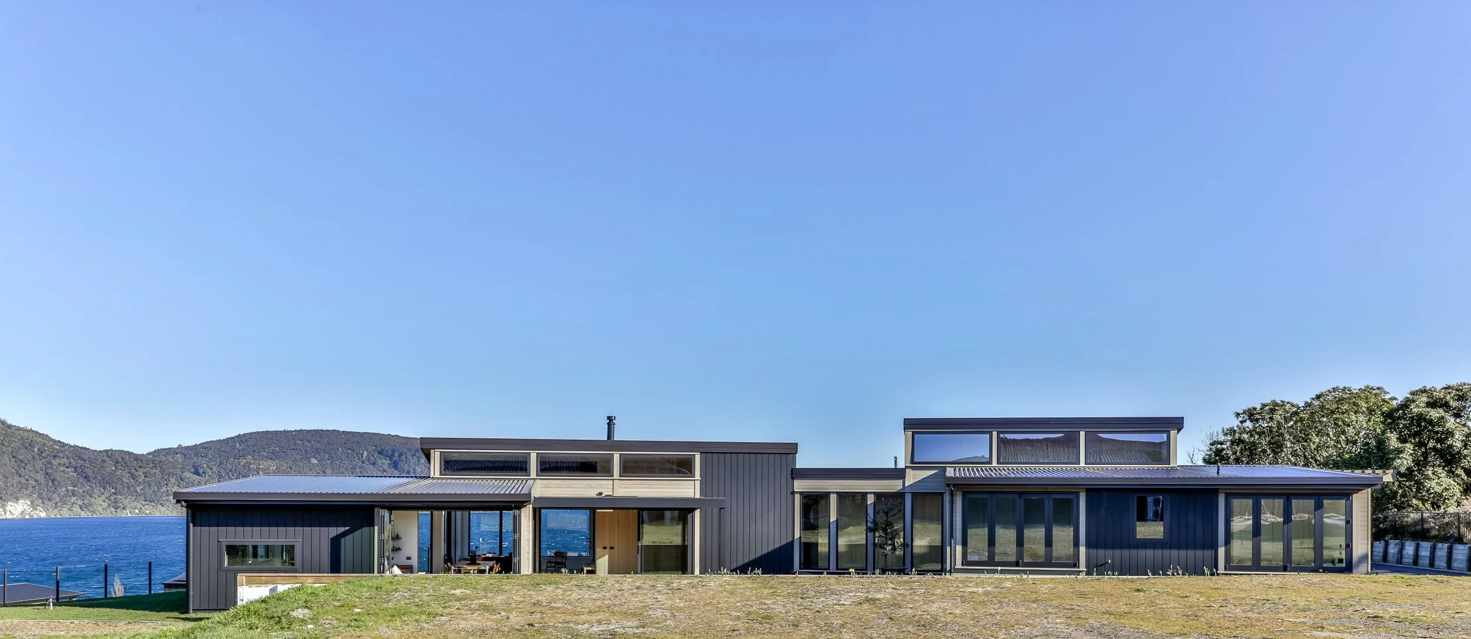


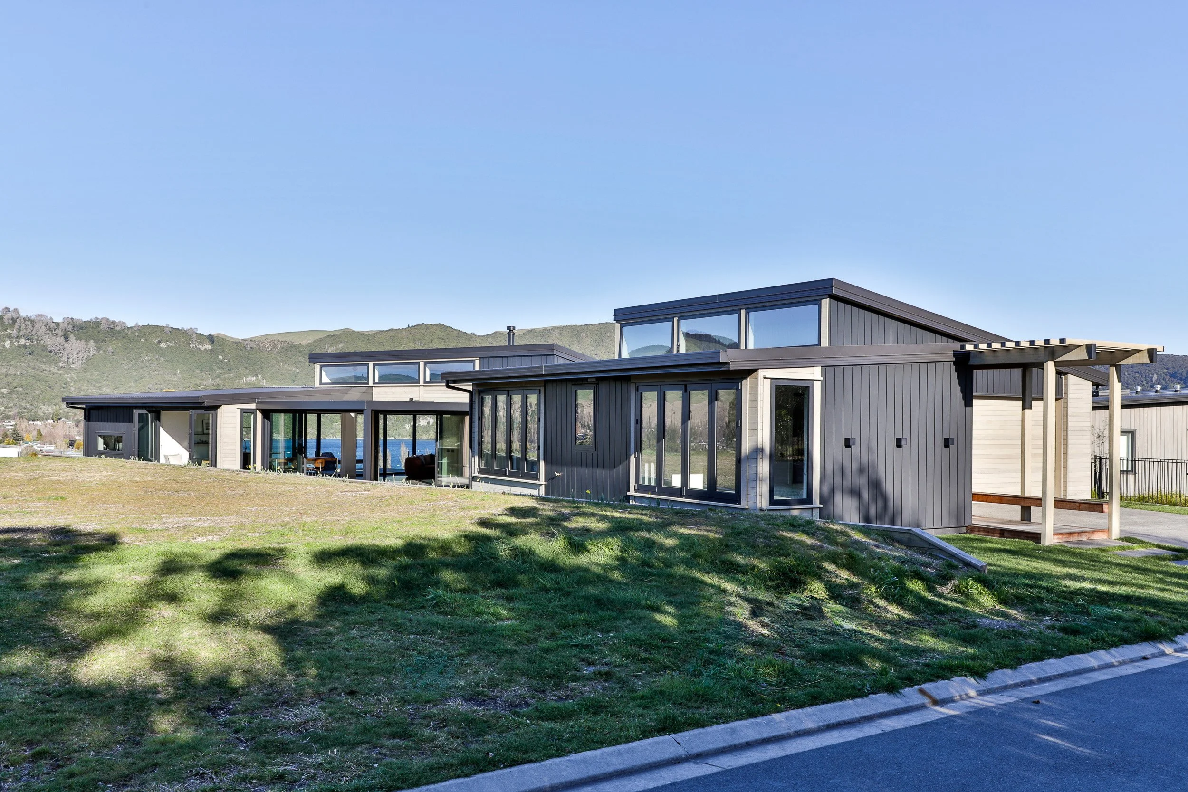
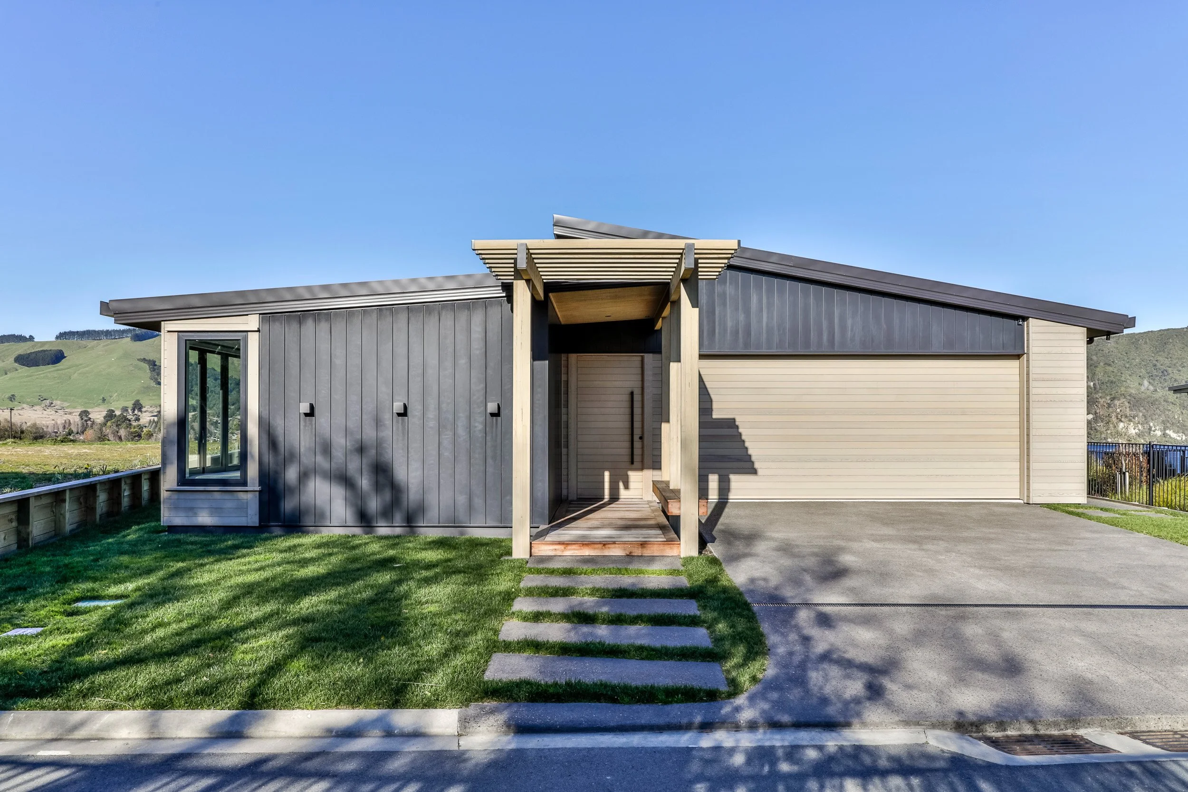
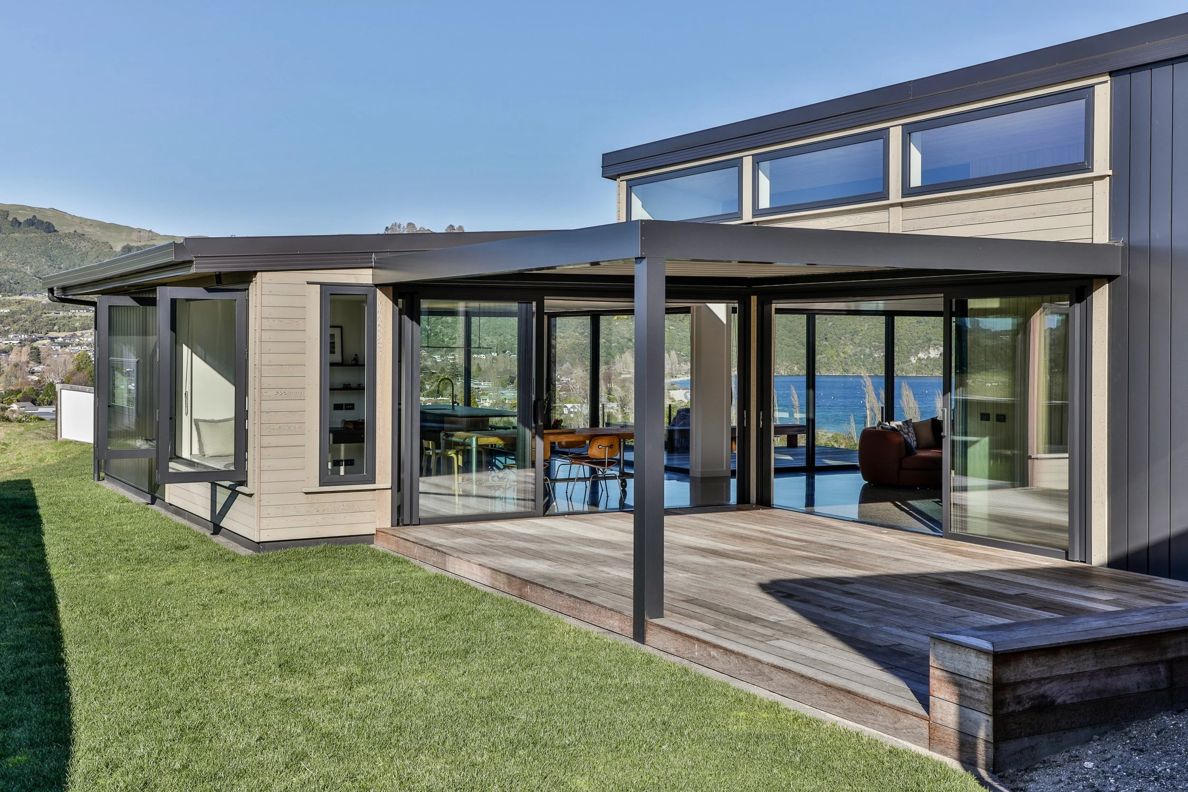


PROPERTY HIGHLIGHTS
Situated on an elevated site overlooking the stunning Kinloch bay this 275m/2 home elegantly steps down the sloping site with long views down Lake Taupo towards the Tongariro National Park.
The house is designed on an East/West axis to maximise the southerly views and maintain the sheltered outdoor living on the sunny Northerly side.
Clad with enduring materials, the dark "Vulcan" aluminium weatherboard with vertical lines contrast sharply with the horizontal Cedar shiplap cladding and bespoke window detailing.
The home features a fully insulated and heated concrete floor. The Hydronic underfloor heating and HWC are heated via an efficient air-water heat pump while the polished concrete floors throughout create thermal mass. R4 wall insulation and R7 ceiling insulation as well as XPS insulated external wall junctions and steel beams prevent thermal bridging to retain warmth inside the home.
-
Ventilation is via clerestory windows running the length of the home, digitally controlled with a rain sensor along with extract fans to bathrooms with remote mounted motors in soffit locations to keep noise down.
This home includes extensive LED strip lighting cleverly concealed within timber pelmets with special scenes for living, Dining, Kitchen and hallway areas controlled via “Casambi”, a wireless lighting control with a digital LCD interface.
The Kitchen, living and Master bedroom look south down the lake, whilst also having warm, sheltered outdoor spaces on the North side. The guest bedrooms can be separated from the rest of the house via a large sliding hemlock door while the extended family is away.
The interior cleverly hides secret doors within the Hemlock timber wall panelling. Matching ceilings extend through the elevated entry, Hallway and living area, with smart use of clearstory windows for natural ventilation control. The kitchen area blends seamlessly with these timber linings and paired with the polished concrete floor give an elegant natural feel that blends with the exterior to create a warm, clean, modern home with a timeless design.
INTERIOR
